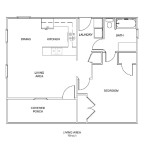
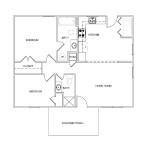
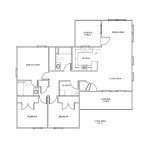
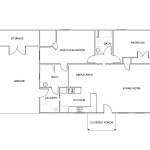
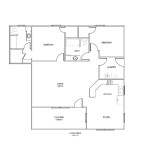
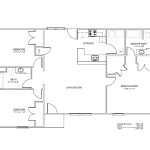
Features
- Well built affordable housing
* High quality construction in smaller size - 16″ centered i-joist floor system
* Crawl space for easier access
* Termite inspection & maintenance more thorough - 16″ centered wall framing
* Windstorm osb sheeting exceeds wind uplift requirements - Hardie board exterior
* Including siding, soffit, & porch ceilings
* Totally non-combustible exterior
* Masonry insurance discount
- 26 gauge concealed fastener metal roof
- Fiberglass entry doors
- Insulated vinyl windows with low-e glass
- Spray foam insulation – energy efficient
- Hardboard panel interior door units
- Plywood & oak cabinets & vanities
- Premium quality fixtures
- Carpet, tile, & hardwood floors